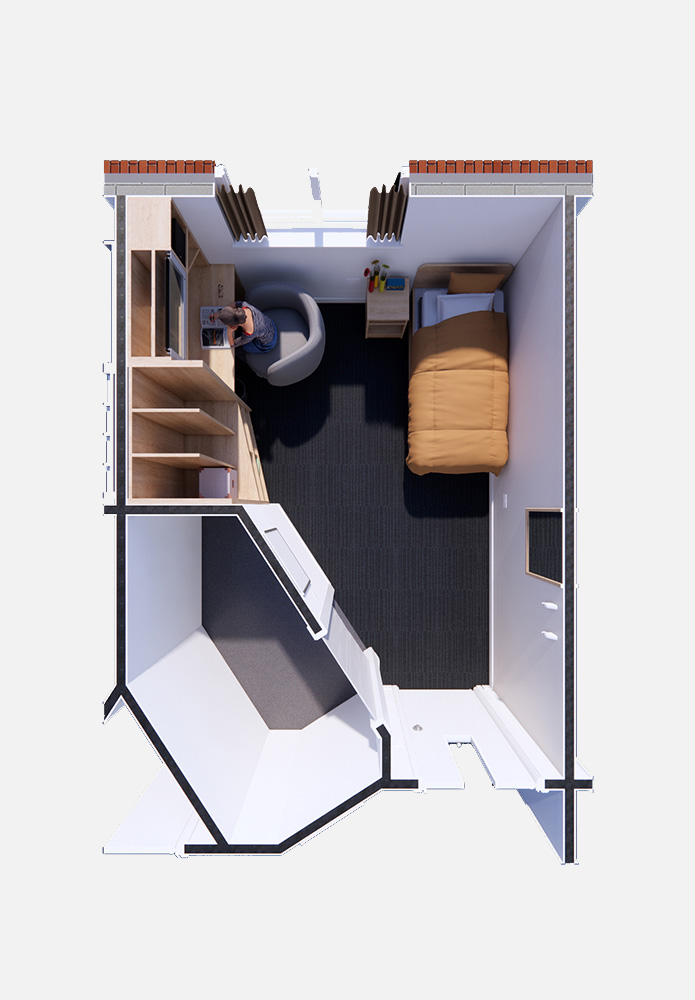Resources Hub
Whether you’re working on mental health, acute care, or community health projects, we’ve made it easy to access everything you need in one place.
Download Revit or component information, request a CPD and more!
We’re here to help you deliver safe, compliant, and thoughtfully designed healthcare spaces. If you can’t find what you need, just get in touch — our team is happy to help.
Our Revit Families & Standard Room Designs
Let our experience save you time. Our families are complete with:
- Revit component families & models
- Detailed design drawings
- Component specifications
- Product datasheets
- Finishes & ironmongery options
- Exemplar standard room designs
Looking for a specific room or layout? Download our standard room designs below.

Our mental healthcare Revit family, accompanied with component specifications, standard room designs and product datasheets.
COMING SOON!
Download our complete acute/primary care Revit family, accompanied with component specifications, standard room designs and product datasheets. Includes HTM71 & HTM63 products and components.
COMING SOON!
Visit the products page to find relevant product information, datasheets, specifications and BIM models for your specific requirement.
We have a range of healthcare standard room designs to assist you with design, detailing and costings at an early stage.
Other Resources
Update your knowledge on infection control and risk reduction design in healthcare settings with a CPD course.
Learn more from experts in healthcare or get a greater understanding on a specific product.
See your ideas come to life with colour swatches and samples. Choose the sample packs that fit your project.
Not found a specific product? Search our extensive library of healthcare fixed furniture, equipment and more

