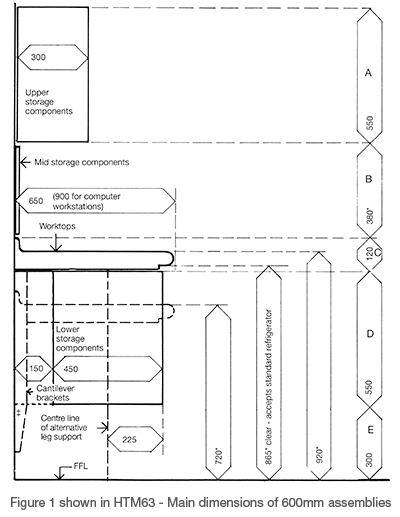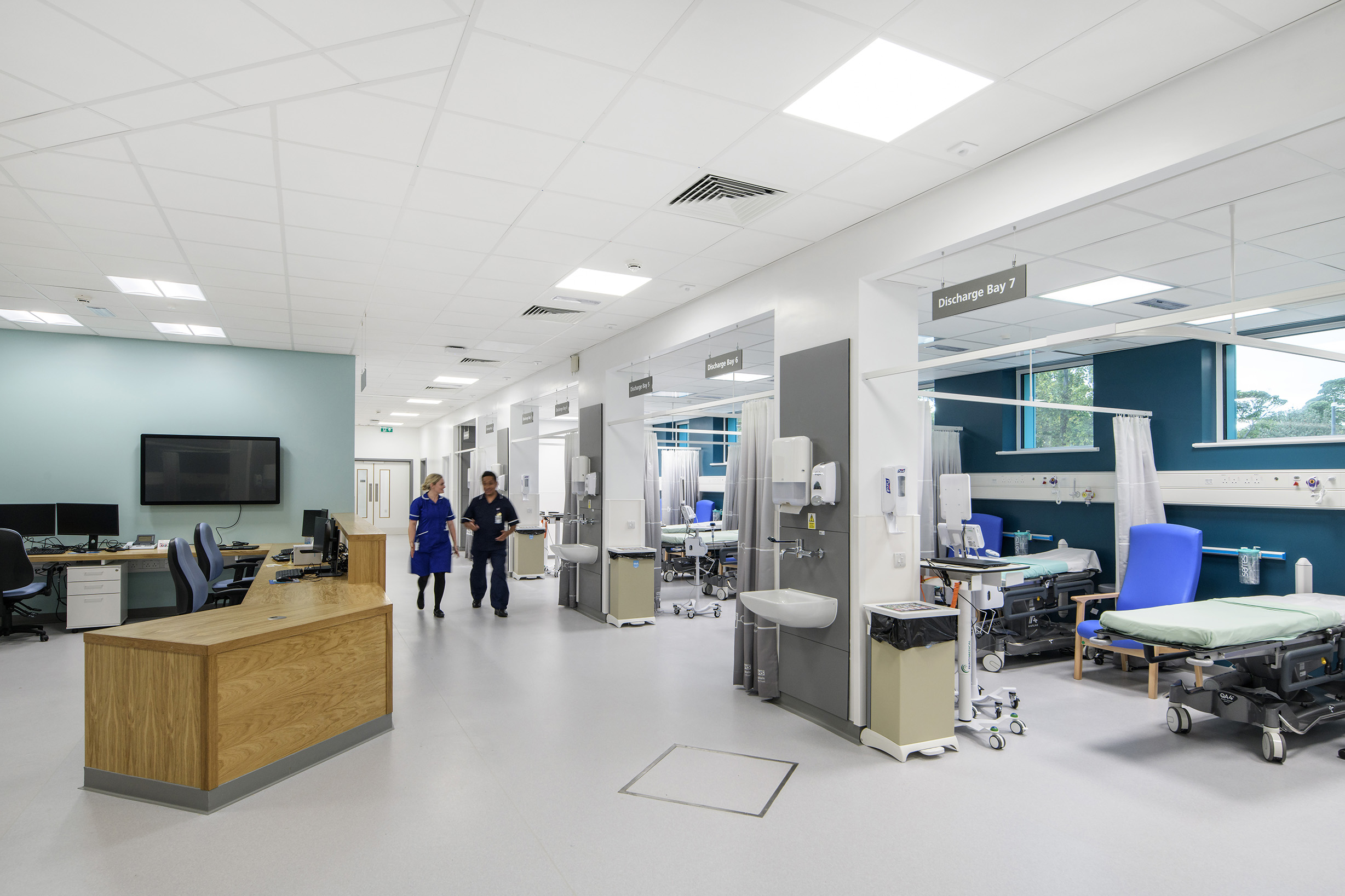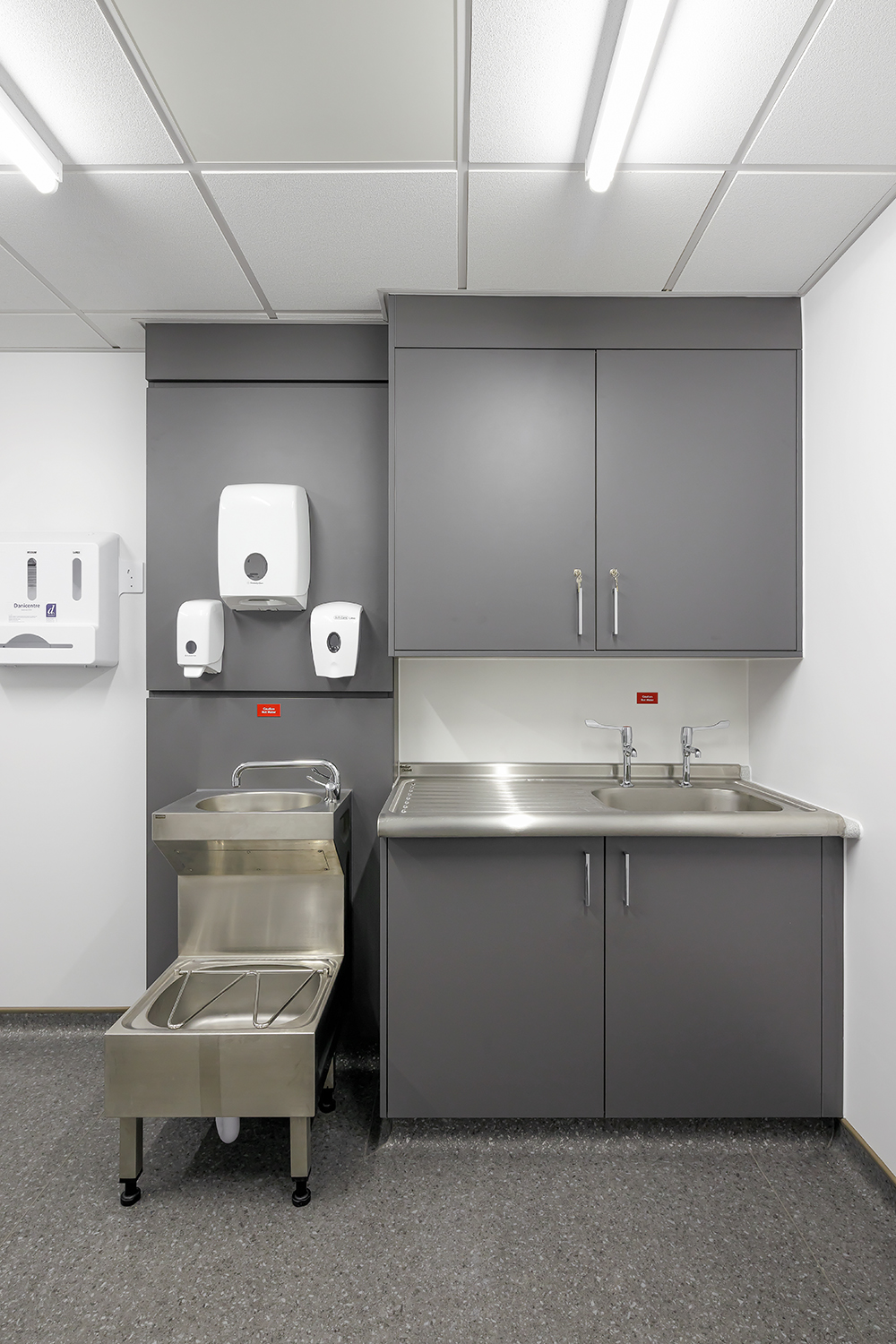HTM63 Furniture
What is HTM63?
HTM63 (Health Technical Memoranda 63) is piece of guidance published in 2005 by the Department of Health. It provides essential guidance on the technical design and specifications for fitted storage systems in healthcare facilities. It ensures that the fitted furniture meets the necessary standards for creating an effective and efficient working environment for clinical staff.
Within the document, the HTM63 system is split into ‘Zones’:
• Zone a: upper storage components;
• Zone b: mid-storage components;
• Zone c: worktops and support systems;
• Zone d: lower storage components;
• Zone e: clearance under lower storage components for floor cleaning.

What are the key design principles of HTM63 furniture?
Some of the key design principles covered in section 2 of HTM63 include:- Lower storage units are fitted 300 mm above floor level to permit the use of floor-cleaning machines and to reduce prolonged bending down.
- Components should comply with BS4875 Parts 5, 7 and 8
- Finished surfaces should be smooth and free from application marks
- Plastic laminates should be specified in accordance with BS EN 438-1:1991 and tested in accordance with BS EN 438-2:1991.
- When tested in accordance with BS 476 Part 7, painted and lacquered surfaces should achieve a minimum of Class 4, and melamine-veneered surfaces Class 3.
- Hinges should permit doors to open through 270º.
- Make sure walls & partitions are capable of taking wall and base unit loads

What information does the HTM provide regarding dimensions?
HTM63 outlines best practice for dimensions of fitted furniture including the worktops (laminate, stainless steel, or linoleum) as well as cabinet carcases
The guidance recommends standard height for 120mm for HTM63 worktops and a depth of 350mm, 550mm or 650mm.
Cupboards are advised as being a standard width of 500mm or 1000mm(for a double unit) with a height of 350mm or 550mm and a depth of 300mm or 450mm.
Other sizes are detailed within the HTM including dimensions for tall cupboards, wardrobes and other components.
Hygenius have a complete Revit Family available upon request which includes the complete suite of HTM63 Furniture.


