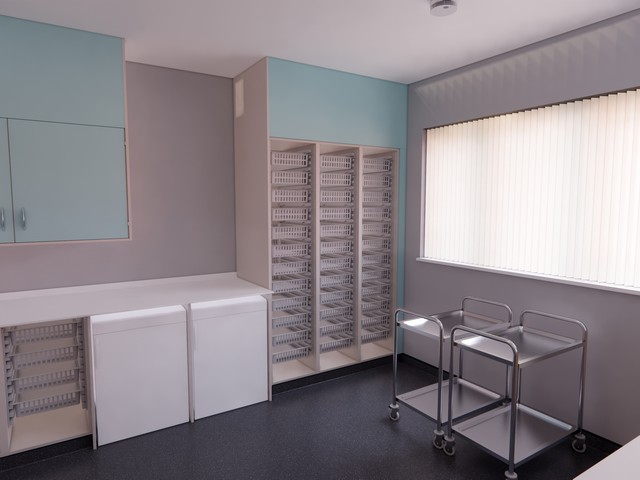Safer Spaces,
Safer People
Furniture that helps you fight infection in healthcare spaces.
Some recent Hygenius projects
Feel free to browse all our case studies or use the filters below to choose examples that fit your current interest or specialism.
Furniture that helps you fight infection
Browse our HTM63 and HTM71 furniture systems or take a look at our standard rooms.
About Us
Learn more about Hygenius, who we are and how we work.


