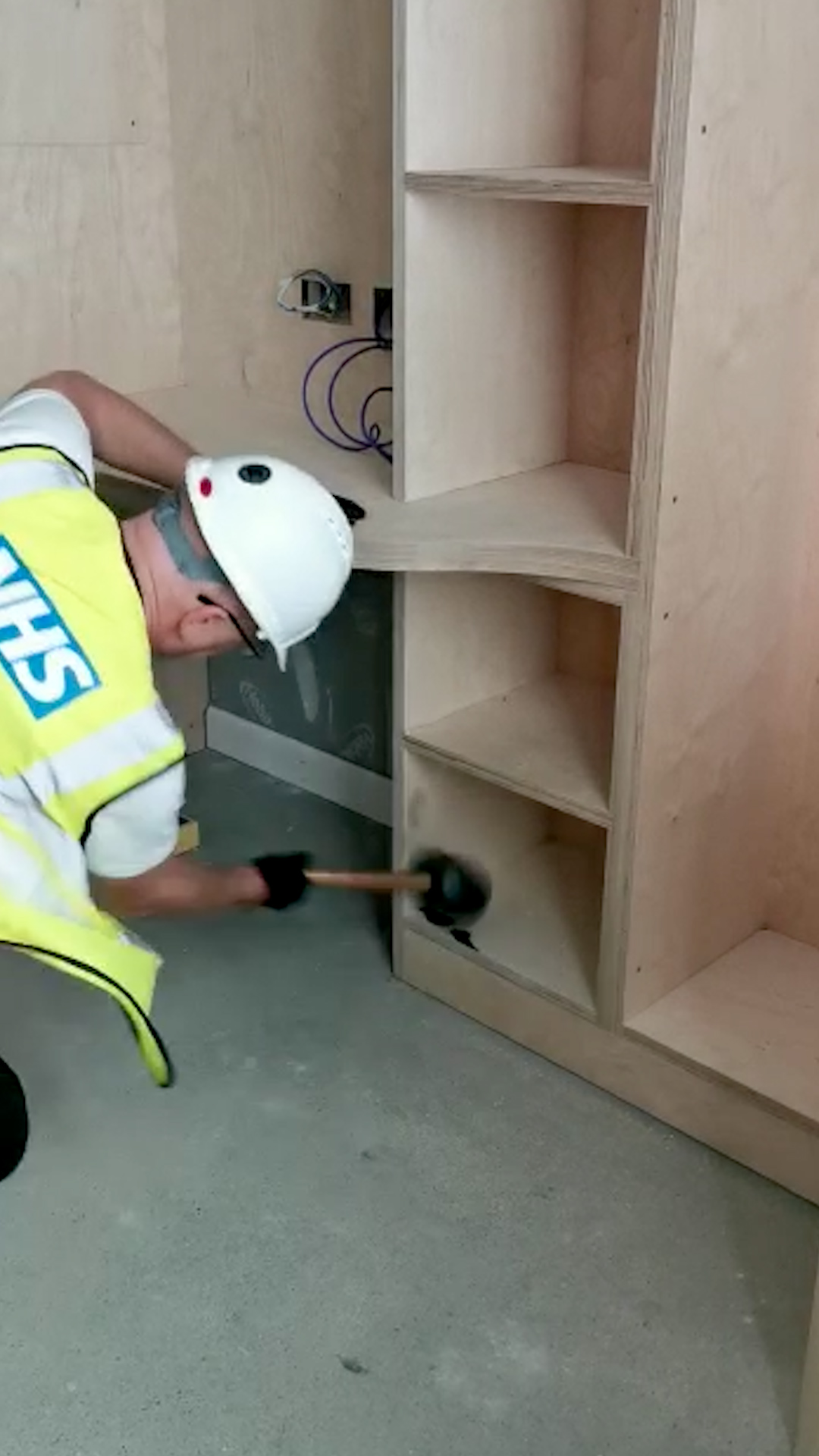How can you tell if those Mental Health bedrooms you’re designing are really safe?
HINT: you’ll need a very big hammer
When architects and furniture makers work together, staff and service users are happier and safer.
Here’s how we know:
On a recent Mental Healthcare project, we built a test bedroom to the architect’s specification and then put it through some typical staff/service-user encounters and stressful events, plus the kind of behavioural emergency that, according to Department of Health violence mapping, can happen up to 12 times a year per bedroom in medium security settings.
At one point, we tried to break some of the furniture with a paving maul
Afterwards, we worked with the architect to identify issues, discuss solutions and amend the specification where required.
Then we rebuilt the room, tested it again, (still using the paving maul where appropriate) and found it safer and more robust at those moments when real life becomes challenging.
It was also nicer to be in, with soothing colours and a more homely feel.
What changed? Well, we eliminated the need for doors and drawers, apart from staff-controlled access storage. We changed the angle of the bed supports (more on this later). We chose new laminate colours and finishes and replaced the MFC substrate with more robust laminated plywood.
Such minor changes in specification and assembly of furniture can reduce risk to staff, patients and visitors in mental health environments. It’s important that the client, architect, contractor and manufacturer are present when specifications are being tested to ensure learnings and adaptions can be agreed and incorporated.
Now, about those bed supports. To eliminate under-bed hiding spaces, solid side panels are recommended instead of legs, as you probably know. The trouble is, they can prevent staff getting close enough to the bed to provide care to the service user. So we sloped the panels to allow an MH nurse’s feet to fit under the bed.


