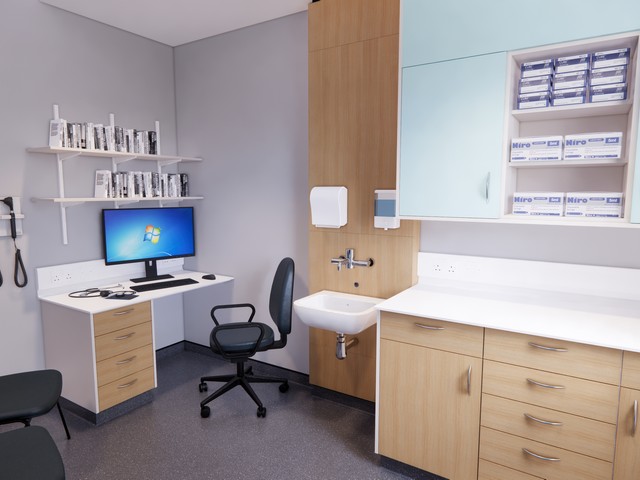Healthcare Standard Room Designs
Looking for a pre-populated room layout for use in your model or design? We have a suite of healthcare standard room designs for use in healthcare projects.
About our standard rooms
Building upon the Procure22/23 standard rooms, these designs take into account the wider healthcare furniture requirements within each room, including Group 1 (contractor supply & fitted), Group 2 (client supply, contractor fitted) and Group 3 (client supply & fitted).
Standard room designs enable greater understanding of room functions and furniture & fitting requirements, cost planning, specification and design support, based on proven designs.

Visit the products page to find relevant product information, datasheets, specifications and BIM models.
Download our mental health or acute care revit families for a complete package of information including the standard room designs.
Acute Care Standard Room Designs
These typical Acute Care room designs provide an indicative space layout incorporating our best practice from 45+ years of experience in infection control and patient safety.
Mental Healthcare Standard Room Designs
These typical mental health room designs provide an indicative space layout incorporating our best practice from 45+ years of experience in reduced ligature design.
Update your knowledge on infection control and risk reduction design in healthcare settings with our latest CPD courses.
Learn more from experts in healthcare or get a greater understanding on a specific product.
See your ideas come to life with colour swatches and samples. Choose the sample packs that fit your project.

